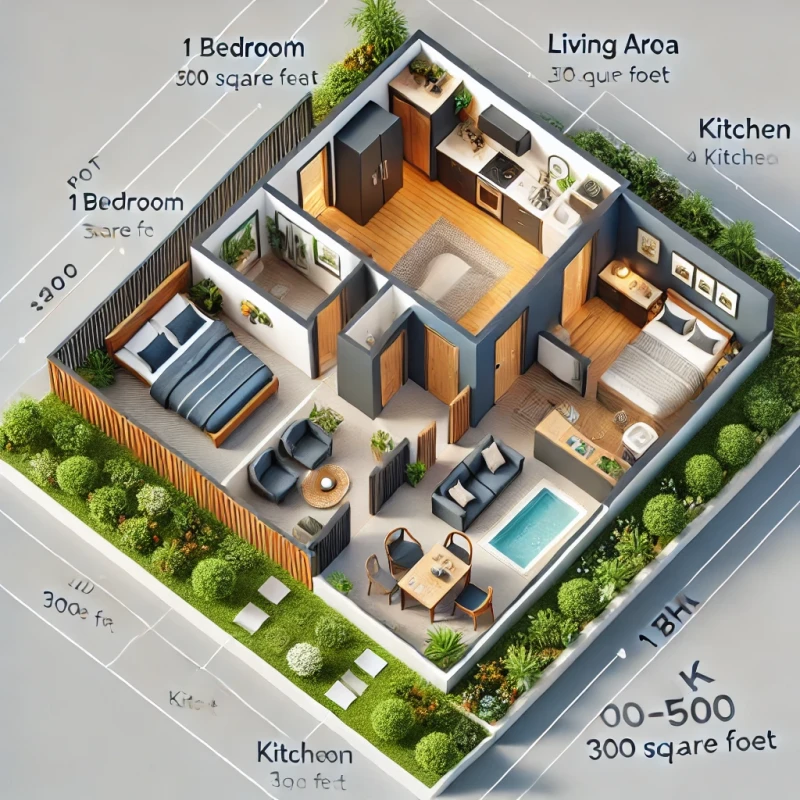- Nov 11, 2024
-
Building a 1BHK House: Ideal Plot Size, Design Tips, and Practical Considerations
A 1BHK house is a popular choice for individuals, couples, and small families who prioritize simplicity and functionality. With one bedroom, a hall (living room), and a kitchen, a 1BHK layout provides an efficient use of space, especially when built on a compact plot. Whether you're a first-time homeowner or looking to build a small, cozy space, here’s what you need to know about choosing the ideal plot size, design tips, and other considerations for a 1BHK house.
1. What is a 1BHK House?
A 1BHK house typically includes:
- 1 Bedroom – The primary sleeping area, which may include space for a small wardrobe or closet.
- 1 Hall (Living Room) – A comfortable space for socializing, relaxing, and hosting guests.
- 1 Kitchen – A compact yet functional area for meal preparation, often with enough space for a small dining area.
- 1 Bathroom – Some designs may include a separate washroom and bathroom, while others combine them into one.
This layout provides all the essential spaces needed for daily living while keeping construction and maintenance costs down.
2. Recommended Plot Size for a 1BHK House
The plot size required for a 1BHK house depends on your desired layout, additional amenities, and local building regulations. Here’s a general guideline:
- Basic Requirement: A single-story 1BHK house typically requires a plot size of 300 to 500 square feet. This is sufficient to accommodate a functional layout with minimal setback areas.
- With Additional Features: If you want extra space for amenities like a small garden or car parking, you might consider a plot size closer to 600 to 800 square feet. This additional space allows for more flexibility in design and a touch of greenery.
- Multi-Floor Design: In cases where a two-story 1BHK layout is desired, a smaller footprint around 250 to 400 square feet can be adequate, with living areas distributed across two floors.
These plot size recommendations allow for comfortable living while keeping construction efficient and cost-effective.
3. Factors to Consider When Choosing a Plot for a 1BHK House
Several factors influence the ideal plot size and layout for a 1BHK house. Consider the following to make the most of your space:
a. Future Expansion Possibilities
- Even with a 1BHK, it’s wise to consider future needs. Whether adding another room, extending the kitchen, or even constructing a second floor, having room for expansion can increase the longevity of the property.
b. Local Building Regulations
- Every region has rules regarding setbacks, floor area ratios, and maximum buildable area. Check with local authorities to ensure that the plot complies with regulations to avoid issues during construction.
c. Ventilation and Natural Light
- Good ventilation and natural light make a small home feel open and comfortable. Opt for a plot that allows space for windows and ventilation points on multiple sides.
d. Plot Shape and Dimensions
- Rectangular plots are typically ideal for 1BHK homes, as they offer straightforward layout possibilities and efficient use of space. Square plots work well, too, while irregular plots may require custom architectural solutions.
e. Cost and Budget
- Consider your budget when choosing the plot size. Larger plots may allow for additional amenities but come with higher costs. Staying within a manageable plot size can help keep both land and construction costs affordable.
4. Tips for Designing a Compact 1BHK House
Making the most of a smaller plot requires thoughtful design and smart planning. Here are some tips:
- Open Layouts: An open-plan living area that combines the hall, dining area, and kitchen can make the house feel larger and more spacious.
- Built-In Storage: Use built-in cabinets, wardrobes, and shelves to maximize storage without taking up too much floor space.
- Multi-Functional Furniture: Furniture that serves multiple purposes, such as a sofa bed or foldable dining table, helps optimize space in a small layout.
- Outdoor Living: If you have extra plot space, consider a small garden, patio, or seating area to create an outdoor retreat, which can add to the home’s appeal.
- Vertical Storage: Utilize vertical space with tall cabinets or wall-mounted shelves, keeping the floor area clear and making rooms feel less cramped.
5. Choosing the Right Plot Size for a 1BHK House: A Summary
For a 1BHK house, a plot size ranging from 300 to 800 square feet is generally suitable, depending on your design and additional requirements. Compact yet efficient, a 1BHK layout can provide all the necessary amenities within a smaller footprint, making it an affordable choice for those looking for simplicity without compromising on comfort.
With careful planning and attention to layout, a 1BHK home can offer the perfect balance of functionality, style, and convenience—ideal for first-time homeowners, small families, or anyone seeking a cozy and cost-effective living space.



Comments :
Currently, there are no comments in this post. Be the first person to comment on this post.