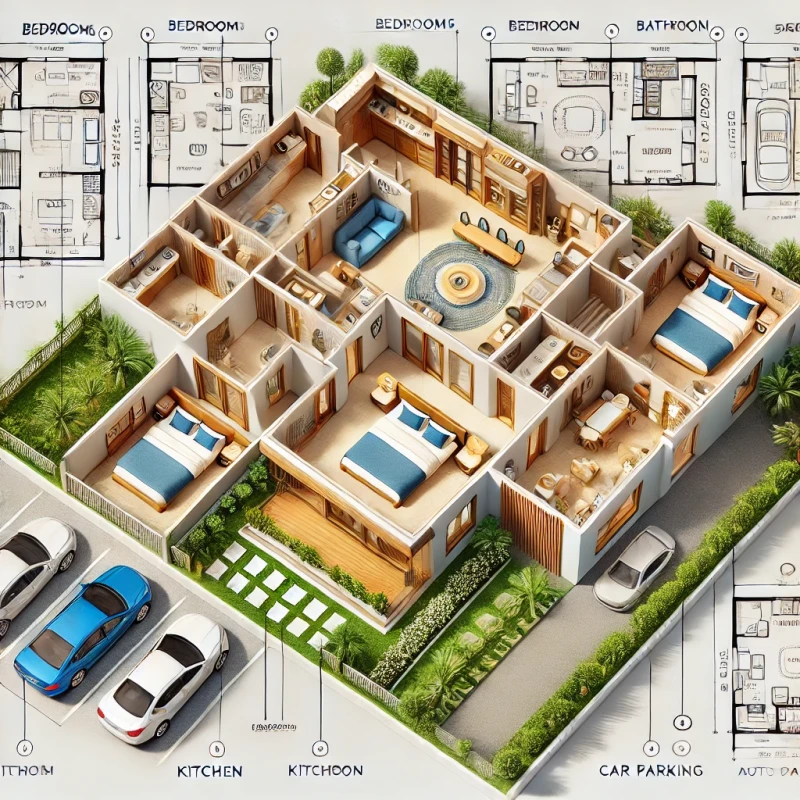- Nov 11, 2024
-
Ideal Plot Size for a 3BHK House: A Complete Guide
A 3BHK house is ideal for medium to large families, offering ample space for living, dining, and relaxing. One of the key factors in creating a comfortable and functional 3BHK home is choosing the right plot size. The plot you choose will affect your home’s layout, design, and even the amenities you can add.
Let’s explore the recommended plot size for a 3BHK house, factors to consider when selecting a plot, and design tips to make the most of the available space.
Recommended Plot Size for a 3BHK House
A 3BHK home typically includes three bedrooms, a living room, a kitchen, and multiple bathrooms. To create a well-proportioned layout with room for amenities, consider the following plot size recommendations:
- Basic Requirement: A 3BHK single-story home generally needs a plot size of 1200 to 1500 square feet. This size allows enough room for the essential layout, with limited space for additional amenities.
- Added Features: If you want space for a garden, car parking, or a small outdoor seating area, a larger plot around 1800 to 2000 square feet will provide more flexibility.
- Multi-Floor 3BHK: If you plan a two-story 3BHK layout, you can achieve this in a smaller footprint, with around 800 to 1000 square feet per floor, depending on design.
These plot sizes offer enough flexibility to include bedrooms, living and dining areas, and bathrooms without feeling cramped.
Key Considerations When Choosing a Plot Size for a 3BHK House
1. Local Building Regulations
- Each area has regulations on setbacks, permissible construction area, and height restrictions. Make sure to verify that your chosen plot meets these rules.
2. Space for Ventilation and Natural Light
- Proper ventilation and natural light are crucial for a spacious, comfortable 3BHK home. Ensure there’s enough room for windows, balconies, or other ventilation sources, especially if the plot is in a densely populated area.
3. Future Expansion Possibilities
- If you might expand in the future, select a plot size that allows for extra construction. For example, space for a small room extension or an outdoor area for relaxation can enhance the home's functionality.
4. Shape and Orientation of the Plot
- Square or rectangular plots are ideal for 3BHK layouts, as they simplify room arrangement. Irregular plots may require custom design adjustments, which could affect the overall layout and available space.
5. Your Budget
- Larger plots come at a higher cost, so choose a size that fits your financial plan. Efficient layout planning can make even smaller plots feel spacious.
Tips for Maximizing Space on a 3BHK Plot
Once you’ve selected the plot, maximizing the available space is key to creating a comfortable 3BHK home. Here are some ways to do it:
- Open-Concept Design: Use open layouts for the living and dining areas to make the home feel larger and more connected.
- Vertical Expansion: If land area is limited, consider a two-story design to provide ample room without taking up a lot of plot space.
- Outdoor Areas: Incorporate a small garden, patio, or balcony, which adds character and provides an outdoor retreat for relaxation.
- Efficient Storage Solutions: Built-in cabinets, loft storage, and wall-mounted shelves save floor space and reduce clutter.
Conclusion: Finding the Ideal Plot Size for Your 3BHK House
A well-planned 3BHK house can offer a comfortable living space for families while allowing room for future expansion and personalization. For most 3BHK layouts, a plot size between 1200 and 2000 square feet is sufficient to accommodate bedrooms, living areas, bathrooms, and some outdoor space. By choosing the right plot size and using smart design, you can create a 3BHK home that perfectly fits your lifestyle.



Comments :
Currently, there are no comments in this post. Be the first person to comment on this post.